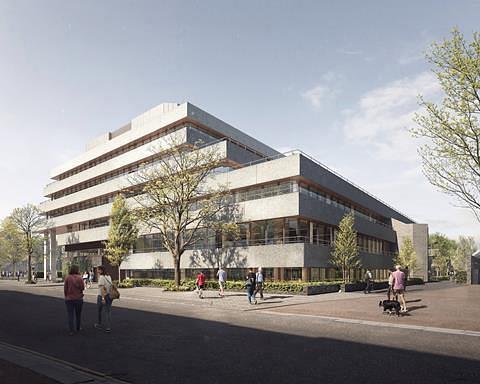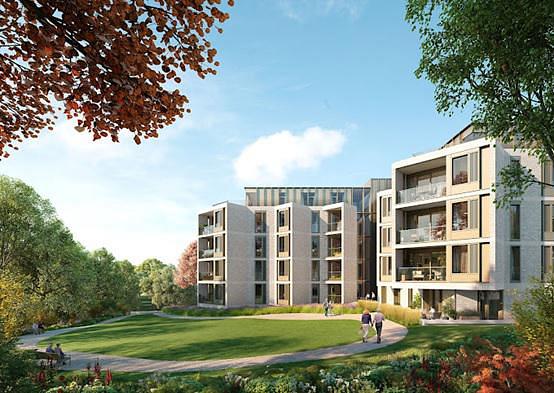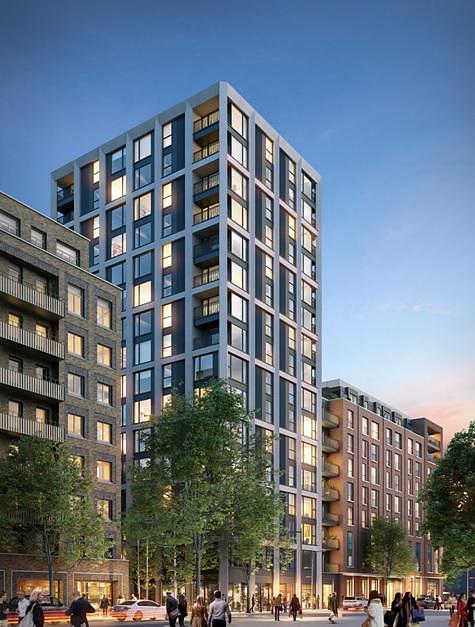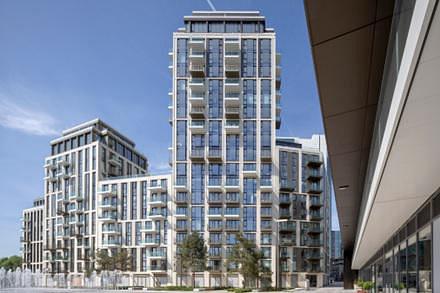We are pleased to announce recent contract wins resulting in a strong secured order book into 2024
76 Upper Ground – Multiplex

We are delighted to be working with Multiplex and their client Stanhope on the redevelopment of the IBM building on the river Thames south bank in London To deliver The AHMM proposal for the revamped 76 Upper Ground address. This will result in Dane Architectural systems replacing the 1983 curtain wall with Ultra Low Carbon Schuco aluminium profiles including doors and accociated façade areas. This £9.2 million contract will be onsite in September 2023 for 49 weeks.
The Oren – West Heath Road – Kingscote

In March this year Dane were awarded the contract to install the façade to this Elysian residential home development with main contractor Kingscote Construction. The Stanton Williams Architects design for this luxury later living development, is located on a parkside location in north London. The design uses Schuco aluminium curtain wall, windows and doors in a Bronze finish with a strong focus in adaptability, sustainability and community. This £4.1 million contract is currently on site.
Brent Cross Town Centre – Plot 13 Blocks A>D

Dane Architectural Systems are delighted to be working with Galliford Try Building to design and install the façade to this build to rent development on the Brent Cross South, Squire and Partners masterplan. This £7.1 million contract will see Dane Architectural Systems using the Schuco Ultra low carbon aluminium profiles for windows and doors. Dane will be installing the façade from August 2023 for 60+ weeks.
Pilgrim Quarter – Newcastle

Dane Architectural Systems are pleased to be working with Bowmer & Kirkland in the North East again on the Pilgrim Quarter regeneration development in the centre of Newcastle. The Ryder Architecture design will house the HMRC Newcastle office. This £15.4m contract will see Dane Architectural Systems design and install a Schuco enhanced curtain wall system. Installation starts in September 23 for 90 weeks.
London Docks Block F – St George City

Dane Architectural Systems continue their presence on the London Docks, St George City development in Wapping. Dane have been awarded the £8.9 million contract to install windows on the next phase of this high quality residential masterplan. Dane have been on site since March 23 and will complete in late 2024.
Metalwork contract update
41 Lothbury – London – Wates
Dane Architectural Systems metalwork team have been successful in being awarded the contract for a feature staircase at the revitalised 41 Lothbury working with Wates and architects TB Bennett. The £818K contract is for the design and installation of a new cantelevered staircase within the current atrium space. This is part of the overall revitalisation of this commercial office space located in the Bank area in the heart of the city.
Our Town Hall – Manchester – Lendlease
Dane Architectural Systems metalwork team have been awarded the handrail, metal screens and brackets package on the refurbishment project of the Grade 1 listed Manchester Town Hall in the centre of the city, working with Lendlease and architects Purcell. The works package is £1.2 million with installation beginning in the summer this year to Spring 2024.