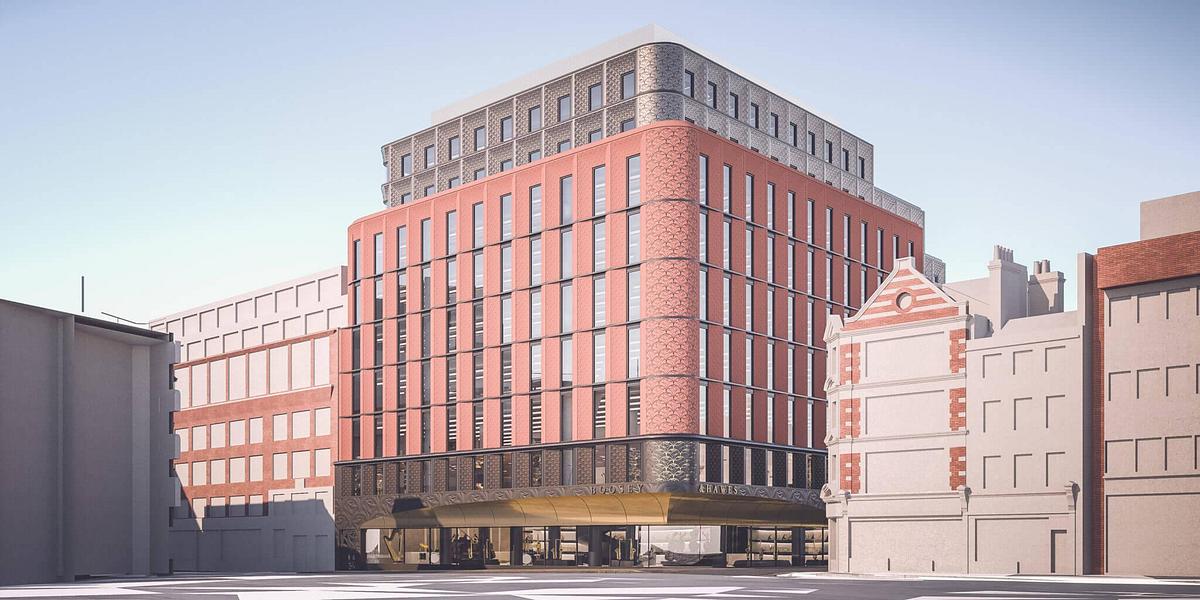Prestigious Metalwork projects in central London
Dane Metalwork are involved delivering a number of current landmark buildings in the capital.
100 Liverpool Street
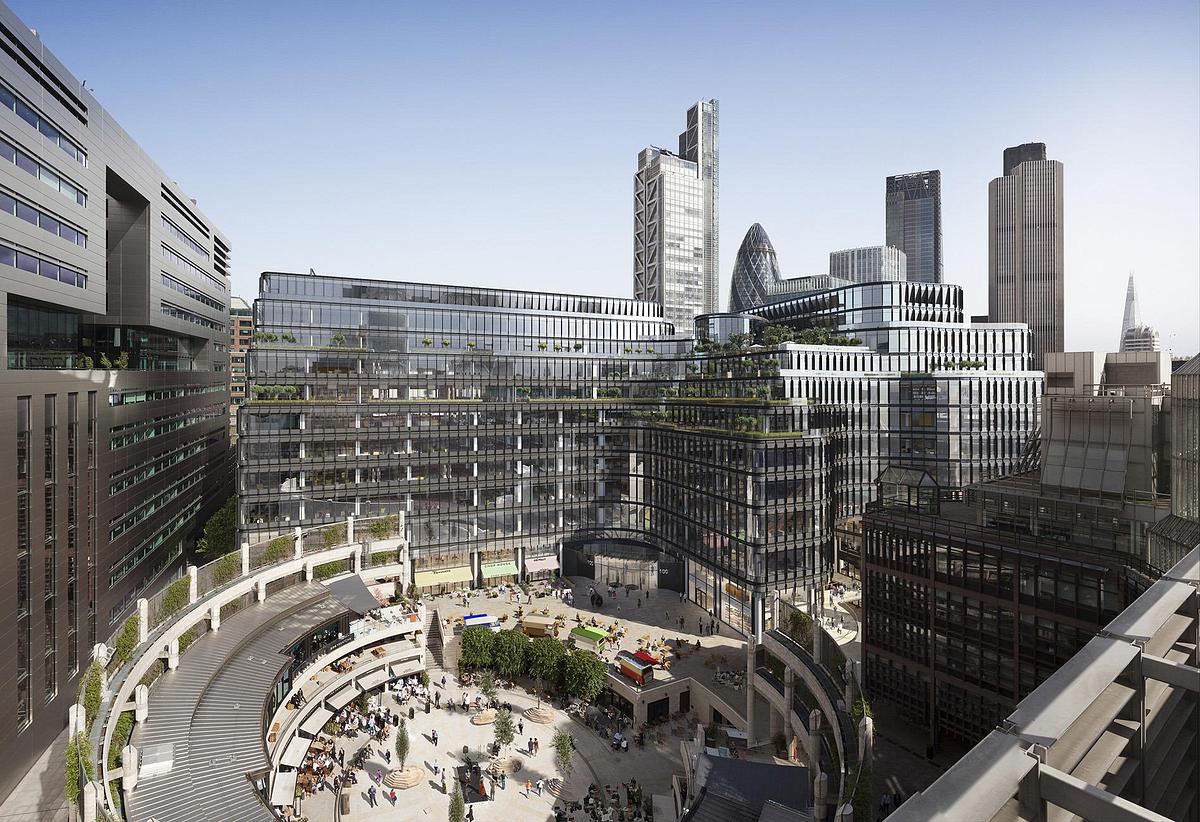
Forming one of the first phases of the City’s Broadgate redevelopment, this scheme consists of two individual buildings which will be connected to form one single working unit and extended by adding four additional floors to the overall structure. Primarily a contemporary office development, the building will also house retail and dining facilities.
Due to the existing substructure being retained the constraints of this have driven the overall design. The buildings layout comprises of three cores, a concrete core to the North and 2 steel cores, one of which is centralised and the other is to the south end of the building.
Dane’s £1.6m General Metalwork Contract includes handrails and balustrades to 6 No. Stair Cores and a substantial amount of Back of House metalwork items. Dane site work commenced on the 01/07/2019 with Sir Robert McAlpine and design by Hopkins Architects.
Further to the success of this tender win, additional works were added into our package including external glass balustrades to terrace areas, glazing to voids and a folding protective night screen to the building entrance façade.
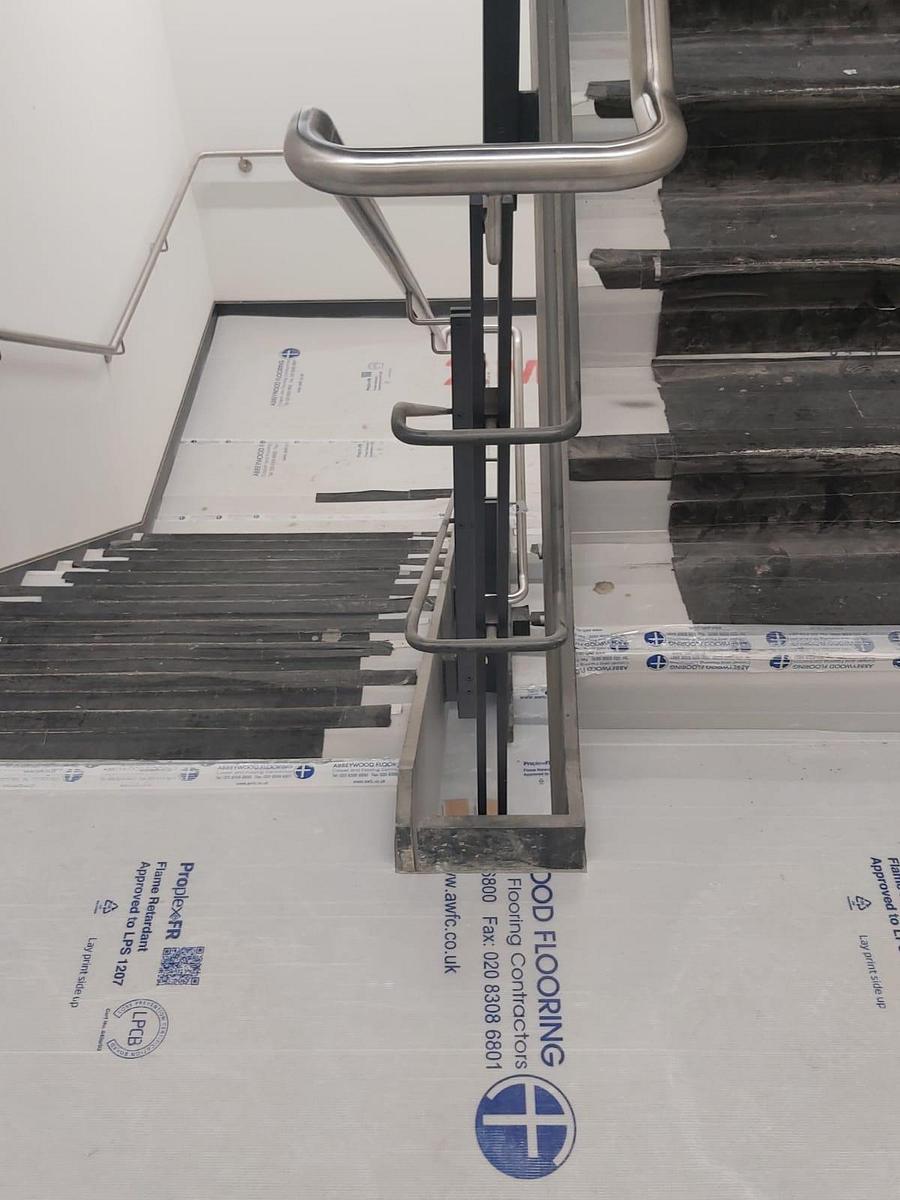
Google Headquarters, Kings Cross, London-General Metalwork
Set to be an Iconic feature of the London Skyline Google’s new Headquarters is named the “Landscraper” due to it being as long as a skyscraper is tall.
Dane have won a general metalwork contract valued at £1.1m to work with Lendlease on this scheme. The package of work for BOH includes plantroom walkways, 2nr vehicle-blockers + height-restrictors, 1501m linear & 173m2 wall protection, 210m2 North shed grillage, corner protectors, guardrails, kickplates, balustrades, skirtings , grilles, stair nosings, lifting beams and fire-curtain steelwork.
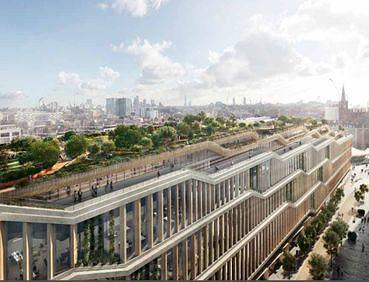
Dane's site installation commenced in March 2019 to the basement and additional works have since been added to our package.
Google Headquarters, Kings Cross, London-Rooftop Cladding
Google headquaters will feature an expansive multipurpose rooftop garden which includes a running track, amphitheatre, wildflower meadows, ponds and break out zones. The tiered landscaping uses weathered steel cladding to wrap around the extensive green spaces. While the North of the Building houses the North Shed which is the rooftop service zone. Dane have currently won the contract to provide the drawings for the Weathered Steel , North Shed Cladding and external balustrade, with future intensions to provide the fabrication and installation on site also.
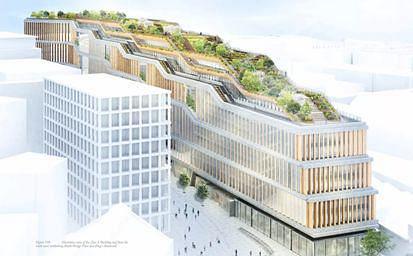
135 Bishopsgate-London-General Metalwork
Having reached practical completion earlier this year, 135 Bishopsgate is a refurbishment of an existing building into contemporary office space and forms the eastern entrance to the Broadgate development. Working with Sir Robert McAlpine, Dane’s package of works consists of balustrading, cladding to extract housing, mesh walkways, 2 number gantry extensions, curved reception light troughs and BOH wall protection.
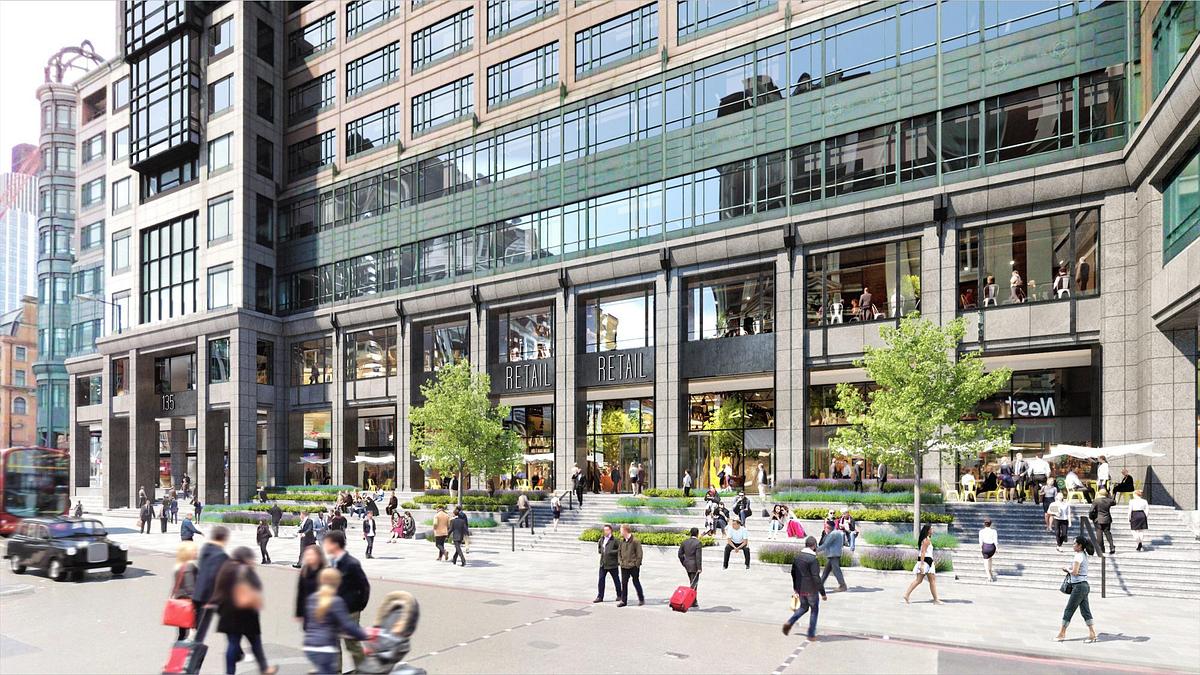
22 Bishopsgate-London-General Metalwork
Dane commenced work on this project back on 30.04.2018 for an order value of £1.08m for 1,400m Kee-Klamp balustrade, 6nr fire escape stairs, 4nr utility stairs, 19 nr cat-ladders, chiller decks, 272m2 open mesh flooring, 37m Armco barrier, 217m bund angle, 12nr access hatches, 205m wall guard, 52nr corner guards, 6nr truck wheel stoppers, 62m kick-plate, 3nr lifting beams and 2nr access gates.
Recently we completed the steel frame and glass panels to this external lift shaft on the Bishopsgate scheme. The abstract design was produced by a local artist and the glass panels were ceramic printed by our supply chain who are based in Germany.
.jpg)
Farringdon-General Metalwork
Having successfully worked on King William Street with HB Reavis, Dane were pleased to secure a contract for £336k on the new Farringdon West development. A mixed-use building which covers office, retail and amenity space, Danes package of works predominantly covers back of house items including mezzanine and gantry walkways with supporting steelwork, stairs, cat ladders and key clamp guardrails.
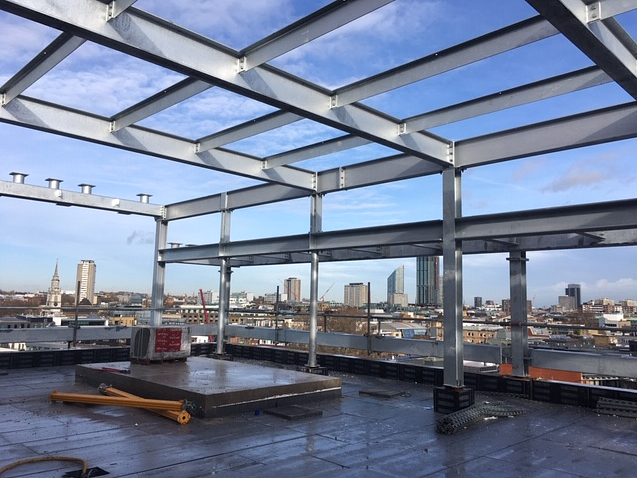
Farringdon has proven to be another growing metalwork package for Dane with additional works procured shortly after contract confirmation. This includes acoustic/ventilation louvres to Level 08 service area, fire curtain goal posts and some additional steelwork totalling nearly half of the existing contract value. Further back of house protection items are currently under negotiation.
Ilona Rose House - General Metalwork
Ilona Rose House is a mixed-use redevelopment of a Grade II listed building -14 Greek Street. The scheme will contain offices, retail space, restaurants, an art gallery, nightclub and apartments. Dane have been involved in significant pre-contract communications with Sir Robert McAlpine on this metalwork package for the fabrication and installation of multiple small stairs, balustrades, handrails, ramps, roof access hatches, cat ladders, metal grated walkways and decorative gate. Contract value currently stands at £556k with the potential addition of the stair core balustrade once the design has been confirmed.
