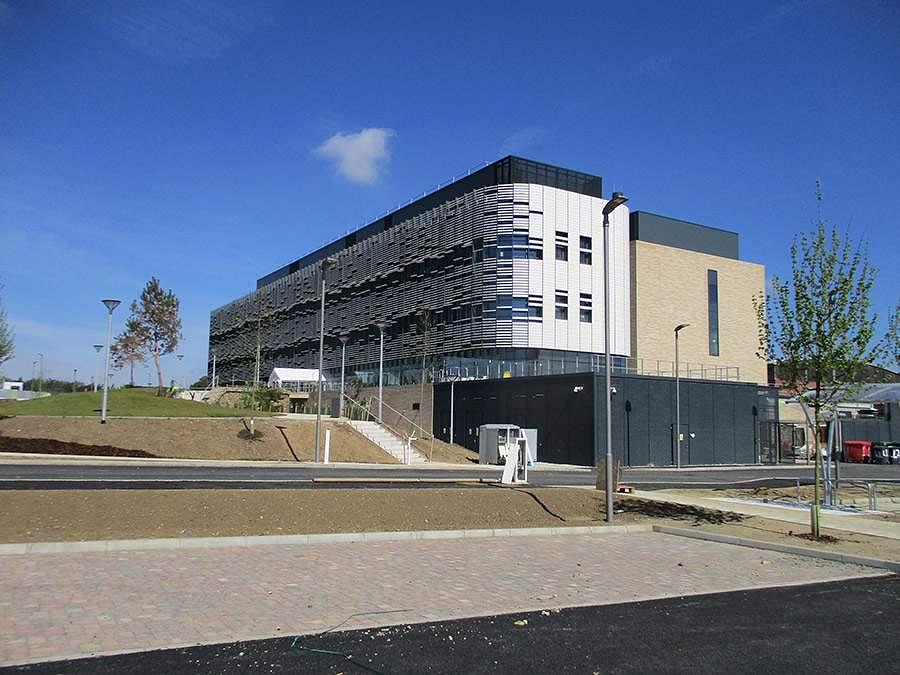Quadram Institute, Norwich Nears Completion
The impressive Quadram Institute is due to open in mid 2018. This world class facility is a research centre to understand how food and the gut microbiota are linked to the promotion of health and the prevention of disease, with an emphasis on diet and age associated diseases.
We were approached by Wates Northern Home Counties Region to partner them on this prestigious project back in 2015 collaborating closely with their design and commercial staff to propose the most cost effective technical solutions that would satisfy the design requirements of Architects, Aecom.
Our works here include the striking south elevation, the outer façade line is a brise soleil structure comprising terracotta baguette louvres which return to form a more “solid” in appearance rainscreen at the east and west elevations. Behind the brise soleil is an extensive Schuco FW60 + SG curtain wall incorporating 164 automatically opening vents with 82 control panels. All façade materials (other than brickwork) were within our package including punch hole glazing, SFS/cement particle boarding to rainscreen areas, extensive Kingspan cladding to the roof plant areas, louvres, entrance doors, soffits and copings.

Dane performance on this project was recognised with the receipt of two awards at Wates NHC annual supply chain evening. Firstly in 2016 we won the award for Preconstruction Services and secondly in 2017, Dane were highly commended for Delivering High Standards of Quality.